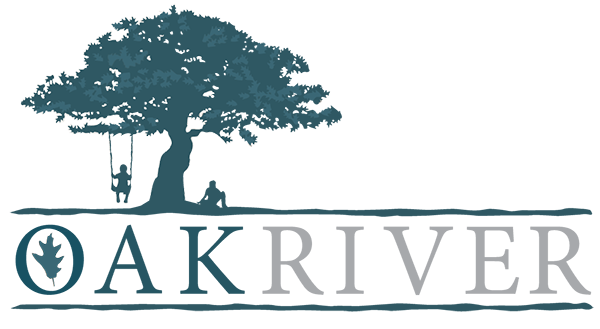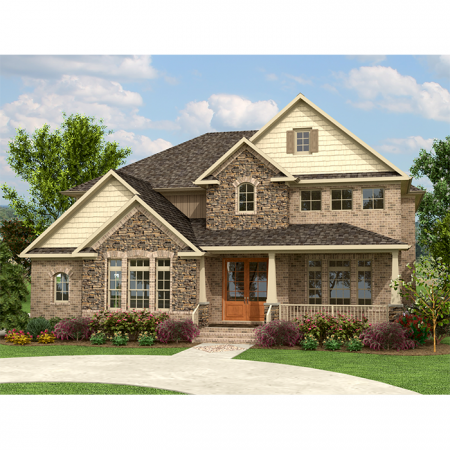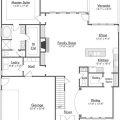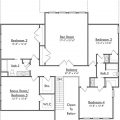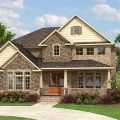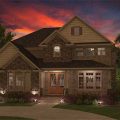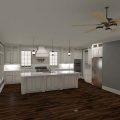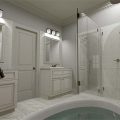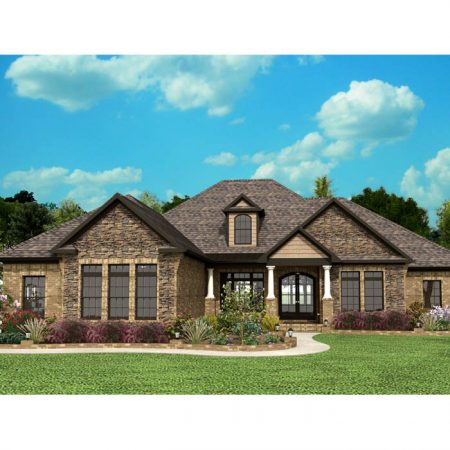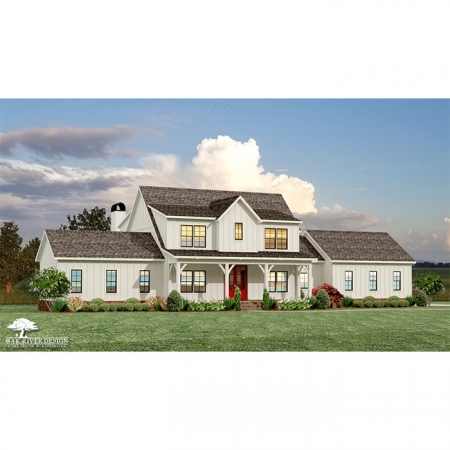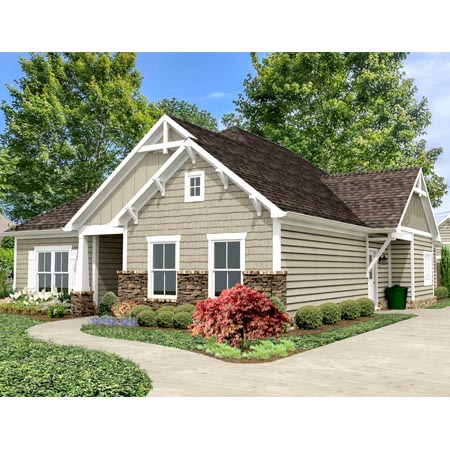Laurelwood
$1,500.00
49′ wide x 64′-6″ deep
Square footage:
Main – 1901 sq ft
Upper – 1736 sq ft
Total – 3637 sq ft
3500 – 4000 sq ft
4 bedroom
5 bedroom
3.5 baths
2 car garage
Side entry garage
Main level master
Bonus room
Two story
Category: House Plans
Related products
Contact Us
Aaron Swearengin
Oak River Design, LLC
Stovehouse, Suite 580
3414 Governors Dr SW 35805
(256) 424-3700

Footer 2
Something More
