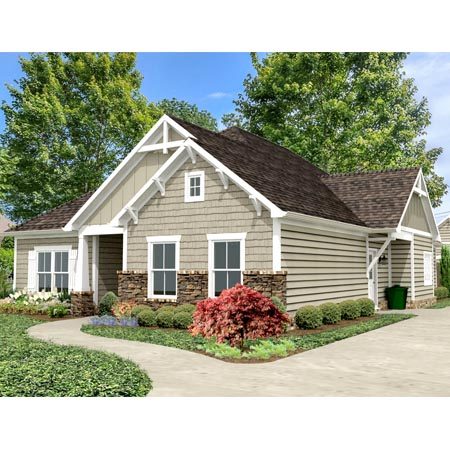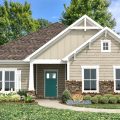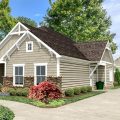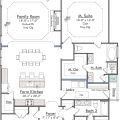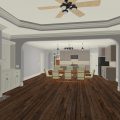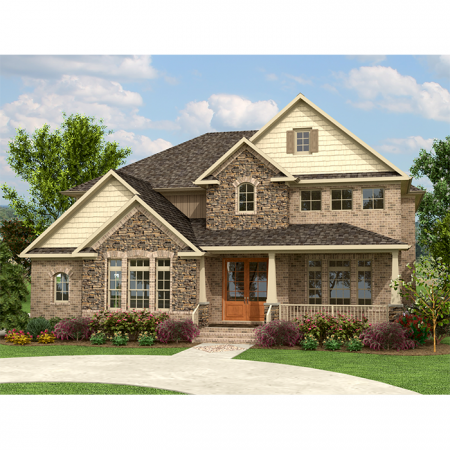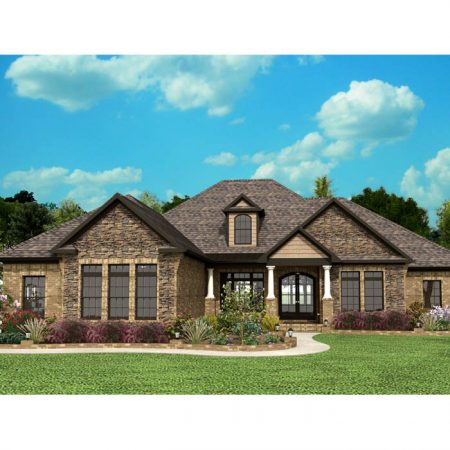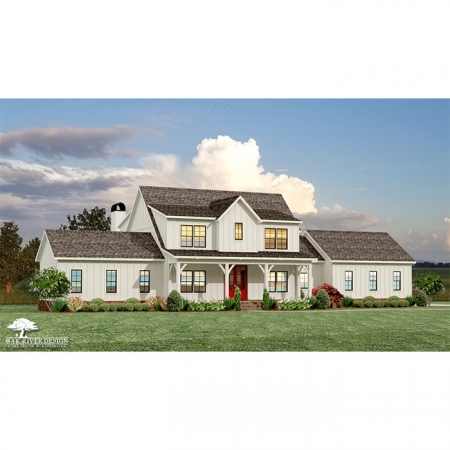Parkside
$1,200.00
40′ – 6″ Wide x 57′ Deep
Main (total square footage) – 2032 Sq Ft
One Story
3 Bedroom
Open Floor Plan Detached Garage Rancher
Narrow Lot
Aging in place
2000 – 2500 Sq Ft
Category: House Plans
Related products
Contact Us
Aaron Swearengin
Oak River Design, LLC
Stovehouse, Suite 580
3414 Governors Dr SW 35805
(256) 424-3700

Footer 2
Something More

